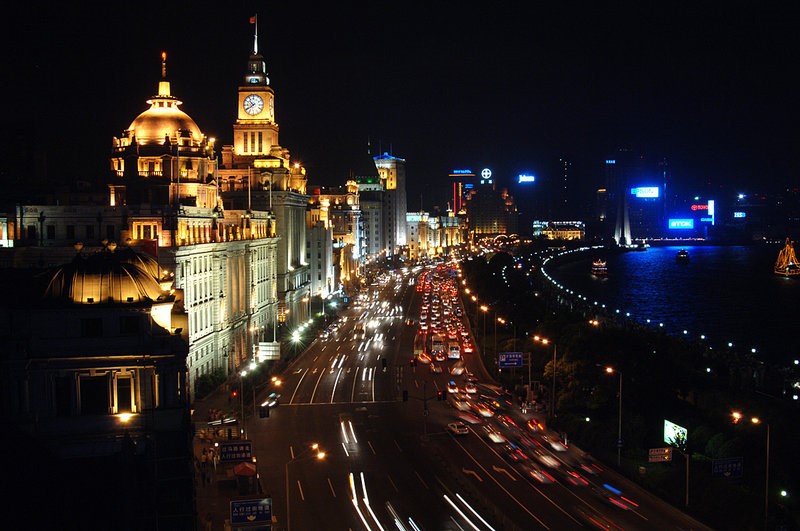
The Bund (Wai Tan) is one of the symbols of Shanghai. Located along the Huangpu River, the Bund shows off Shanghai’s outstanding foreign buildings, most of which were erected before 1937. To the Europeans, the Bund was Shanghai’s answer to Wall Street.
At the beginning of the 19th century, the area was a mere shallow waterfront covered with reeds. As a result of Opium War in 1840s, the Bund became the site of some of the earliest foreign settlements after Shanghai was opened as one of the five “Treaty Ports” specified in the unequal Nanjing Treaty imposed by foreign powers. Block after block of buildings were erected in the early 20th century and they housed embassies, hotels, clubs, companies, agencies and banks. In 1930s, it was described as the Wall Street in the Far East due to its rows of banks and financial institutions.
Known as a “Gallery of World Architecture”, this imposing neighborhood boasts 26 buildings in a line, which were built mostly in 1920s and 30s with the earliest in 1906. They are in a variety of styles, ancient and modern, Chinese and foreign. They harmonize in architecture tone, dotting Shanghai’s enchanting skyline. When night falls, all the lofty buildings along the Bund, outlined with beautiful artistic lights, look like a giant Crystal Palace, presenting a special charm.It known as a "Gallery of World Architecture" and attracts millions of visitors from home and abroad each year.
Waldorf Astoria Shanghai on the Bund (No.2)
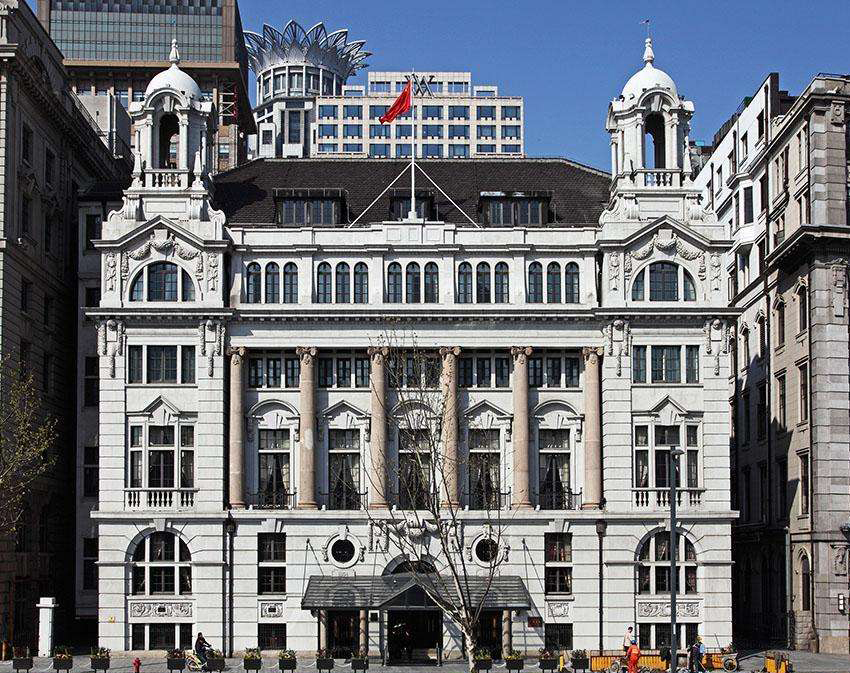
It was formerly named the Shanghai Club which was the principal social club for British nationals in Shanghai. The original Club was a three-storey red-brick building constructed in 1861. It was torn down and rebuilt in 1910 with reinforced concrete in a neo-classical design. The large first floor dining room has black and white marble flooring, while the entrance staircase uses imported white Sicilian marble. The second floor is the international matelot club and the others are guest rooms. With complete facilities and beautiful decoration, the hotel is the ideal choice for business accommodation.
Combining the history and culture of the celebrated Shanghai Bund with a taste for 21st century sophistication, Waldorf Astoria Shanghai on the Bund offers a heritage ambiance, legendary service and timeless amenities to make your stay truly memorable and distinct.
Bund No.3
Built in 1922, it is originally the Union Building where a number of insurance companies were housed. The seven-storey building was the first work in Shanghai of P&T Architects and Surveyors (Palmer & Turner),and was the first building in the city to use a steel structure. Occupying 2241 square meters, with a floor area of 13,760 square meters, it is in the Neo-Renaissance style with a symmetrical facade, but with some Baroque style details. The roof features a domed corner pavilion.
Now Bund No.3 is Shanghai's leading epicurean lifestyle destination blending gastronomy, art, culture, and music in an elegant, sophisticated gathering place for vibrant people and stimulating ideas. It created and manages award-winning restaurants and bars, The Cupola, and Shanghai Gallery of Art.
Three on the Bund regularly hosts Three Talks, an ongoing inspirational speaker series to engage the local community in discussions on topical socio-economic issues from around the world, with particular emphasis on China.
The Nissin Building(No.5)
Built in 1925, it was used to house the Japanese shipping firm, Nishin Navigation Company. Now, it is used by Huaxia Bank and Jindu Industry. It was a mixture of modern architecture with classical architectural style of latter-day Japan and thus it was regarded as 'Japan-Judah-style'. The six-storied building covers an area of 1280 square meters. The decoration of the bottom three floors are relatively simple while the upper three have classical columns and carved flowers which show a strong third-dimension.
Shanghai Customs House (No. 13)
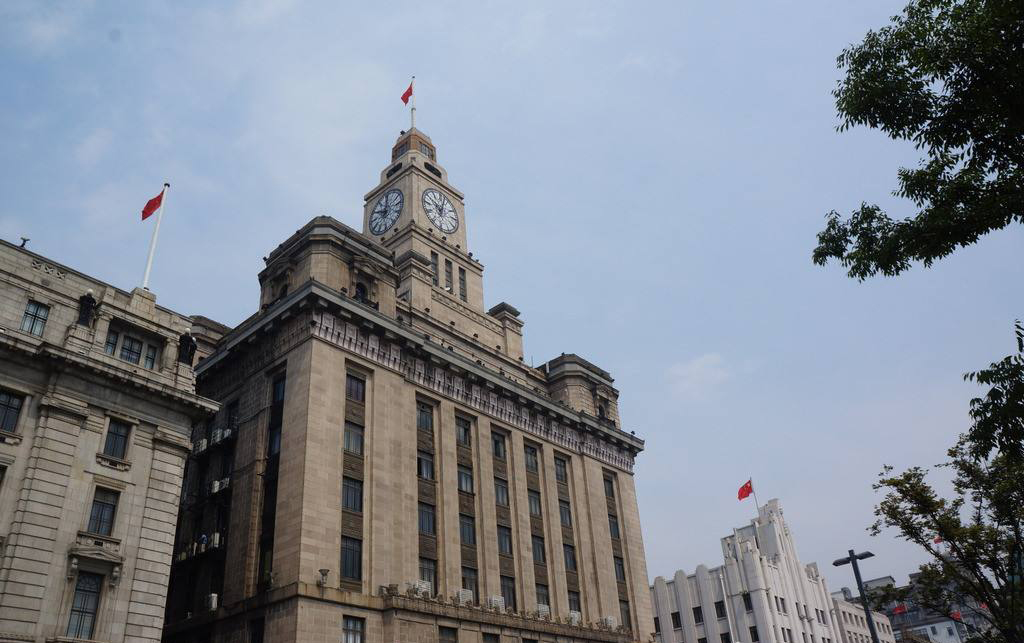
Built in 1927, it is originally named Jianghai Custom House. It is considered as one of the symbols of the Bund together with its sister building, the HSBC Building. The Customs House occupies an area of 5,722 square meters and a floor space of 32,680 square meters with eight stories. It is in two sections: the eastern section is eight stories tall and faces the Huangpu River. It is topped by a clock tower, which are 11 stories or 90 meters tall. The western section is five stories tall, and faces onto Sichuan Road. A reinforced concrete structure was used. The exterior follows a Greek-revival Neo-Classicist design. The eastern section is entirely surfaced in granite, as are the first two stories of the western section, with the upper three stories faced with brown bricks. The main entrance has four Doric columns. Eaves are found above the first and second stories, with a larger one above the sixth floor. Large stone columns penetrate from the third to the sixth storey.
Bund No.18
At the center of the Bund—China’s most sought after waterfront estate—stands Bund18. Formerly the Chinese headquarters for the Chartered Bank of India, Australia and China, the stunning 1923 column-fronted building built in the popular neo-classical style by British architectural firm, Palmer & Turner. Offering unparalleled panoramic views of the Huangpu River and financial mecca of Shanghai’s financial center in Pudong, Bund18 has been carefully restored by a team of Venetian architects from Kokaistudios.
Bund18 redefines the modern face of Shanghai, establishing a new benchmark for cultural appreciation as well as commercial success. Though preservation came at a considerable cost, the conservation of this heritage property proved vital, winning the 2006 UNESCO Asia-Pacific Heritage Award of Excellence for Culture Heritage Conservation.
Peace Hotel (No. 19)
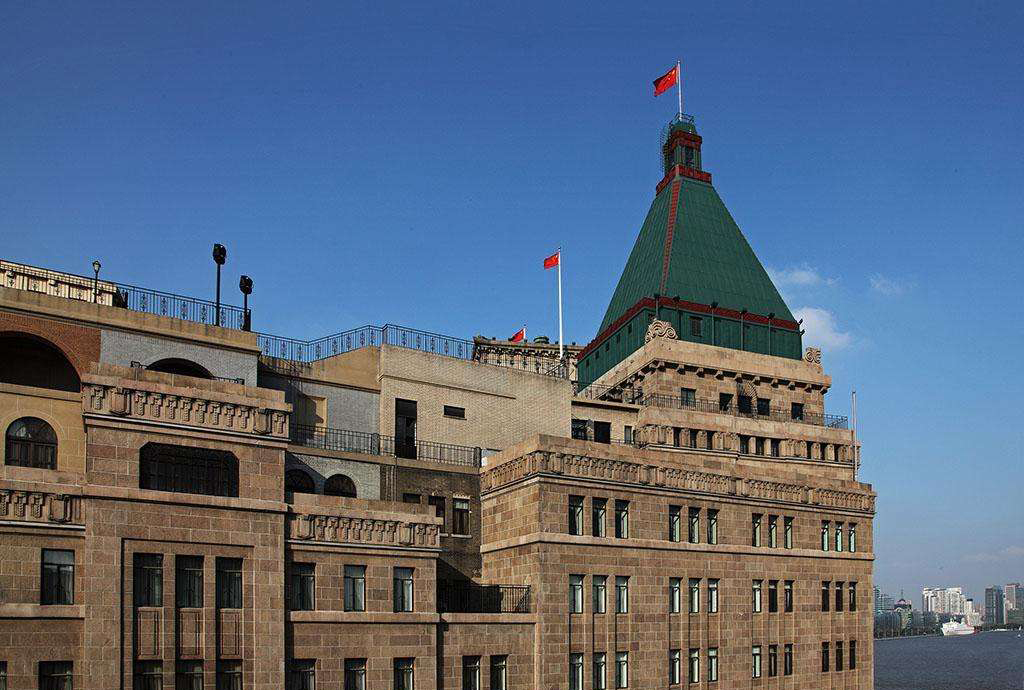
The Peace Hotel is a hotel on The Bund in Shanghai, China, which overlooks the surrounding areas. The hotel has two different buildings. The Sassoon House, originally housed the Cathay Hotel and is today the Fairmont Peace Hotel run by Fairmont Hotels and Resorts of Canada. The South Building was built as the Palace Hotel and is today the Swatch Art Peace Hotel. The two buildings both face the Bund, but are divided by Nanjing Road.
South Building of the Peace Hotel is separated from the North Building by busy Nanjing Road, it was originally known as the Palace Building in 1906. Previously known as Central Hotel, founded in the 1850s, the hotel was restructured in 1906 to form the Palace Hotel. It was rebuilt as a six storey building, the tallest on Nanjing Road at the time. It occupies 2,125 square meters, with a floor space of 11,607 square meters. It has a brick veneer structure, with the six storeys reaching 30 meters in height. The exterior is in a Renaissance style. The hotel has around 120 guest rooms. The architects placed a strong accent on color and finished the building in their locally interpreted Victorian Renaissance' design.
North Building of the Peace Hotel is the former Sassoon House, built in 1929. It was designed by Palmer and Turner Architects Limited , with a reinforced concrete structure. It occupied 4617 square meters, with a floor space of 36,317 square meters. Construction began in 1926 and was completed in 1929. The building is thirteen storeys in height, with a basement. The total height is 77 meters. From external design to interior decor, a consistent design scheme was followed. It featured extensive use of straight lines in the exterior, with decorative patterns at pediments and eaves. Most of the building features granite facing, with the ninth floor and the roof surfaced with terracotta. The eastern façade, facing the Huangpu River and the Bund, features a pyramidal roof with steep sides and a height of about 10 meters. The pyramid is faced with copper, which is now aged to green.
Foreign Trade Mansion (No. 27)
It was formerly the Jardine Matheson Building. Jardine, Matheson & Company had a wide range of business interests in the country in this period, and it was justly fitting that they were the first to register a building lot on the Bund in 1843. Work on the Renaissance-style, five-storey building began in early 1920 and was completed in November 1922. The reinforced concrete structure, faced with granite, was designed to permit the addition of an extra storey, which was added at a later date. As was a common practice of the time, the servants' quarters were placed over the garages at the back and the offices themselves had separate stairs and toilet facilities. Continuing the company's traditional worldwide trade in tea and silk, a specially designed silk room, with exceptional lighting, was created for its silk inspectors (usually of Swiss or Italian descent). Inside the main entrance at the center of the Bund frontage, two boards, which used to list the buildings' occupants, have been wiped clean, but remain as a reminder of the past. Although public entry is not permitted, the grandeur of the 16-foot-wide marble and bronze staircase, original woodwork and marble panelling can be viewed from just inside the entrance portico.
The Peninsula Shanghai
The Peninsula Shanghai located on the historic Bund with spectacular views of the Bund, Huangpu River, Pudong and the gardens of the former British Consulate. It opened in October 2009, is the first new building to be constructed on the historic Bund in over 60 years. Offering the best of Peninsula traditions and a range of signature services and facilities, including Shanghai’s largest guestrooms and the city’s highest staff-to-guest ratio, The Peninsula also heralds the return to Shanghai of its parent company, The Hongkong and Shanghai Hotels, Limited. The parent company owned and operated four of the city’s premier hotels in the 1920s to the 1940s – The Kalee, The Astor House, The Palace and The Majestic.
The Peninsula Shanghai offers 235 supremely comfortable rooms including 44 suites blending traditional Peninsula standards of luxury and state-of-art technology. The sophisticated design seamlessly integrates historical references in a stylish, glamorous setting, together with breathtaking views of the Bund, Huangpu River, Pudong and the gardens of the former British Consulate.
Waibaidu Bridge
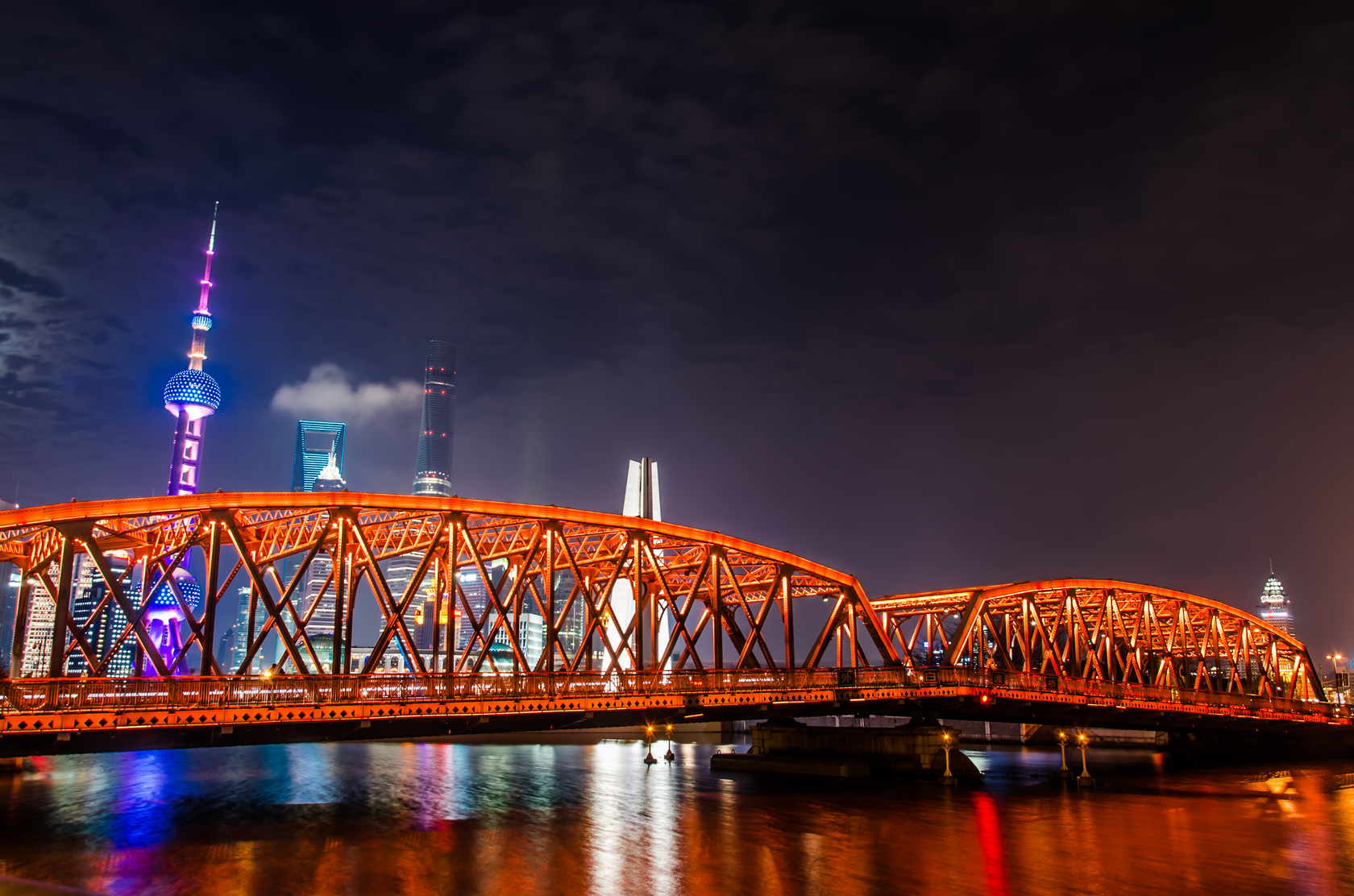
Waibaidu Bridge is one of the landmarks of the old city of Shanghai, spanning the Suzhou Creek, and at the confluence of this creek with the Huangpu River. It is the earliest and largest steel bridge in the city, stretching from north to south. In addition of its traffic function, the bridge, joining the north end of the Bund and facing the rippling Huangpu River, serves as a view point for visitors to enjoy the splendid skyline of Pudong. Going through over 100 years, Waibaidu Bridge has witnessed the vicissitudes of Shanghai.
About 150 years ago, with no bridge over Suzhou Creek, the only way to get across was by ferry. Because of the settlement of foreign concessions on two sides, the ferry couldn't cope with the increasing passenger volume. So, a British businessman named Wills directed the building of a large wooden bridge, Wills Bridge, beyond the river in 1856. Folks called it Waibaidu because it was located at the Outside Ferry (Waibaidu). Chinese had to pay to cross the bridge, and this triggered off a storm of protest. In order to calm the masses, a wooden bridge, named Garden Bridge, was built to the west of it, free to the public. Later, the old bridge was demolished. In 1908, a steel bridge was constructed to replace the wooden bridge so as to allow streetcars over the river.